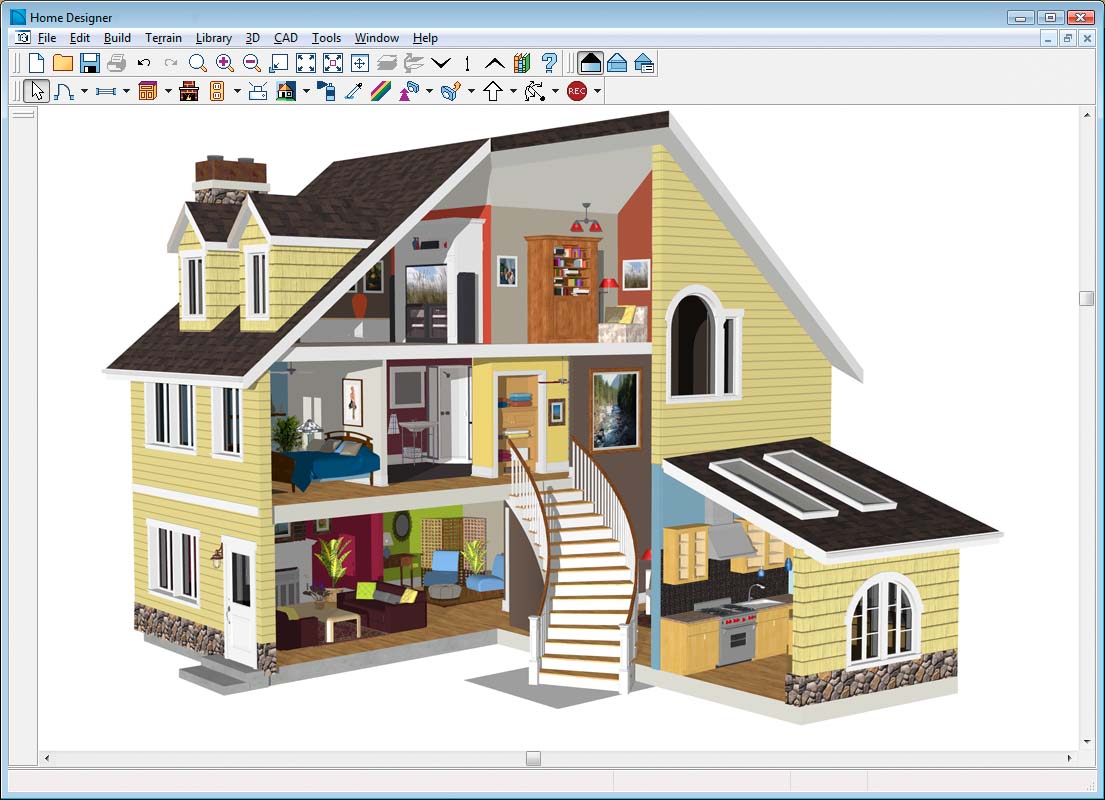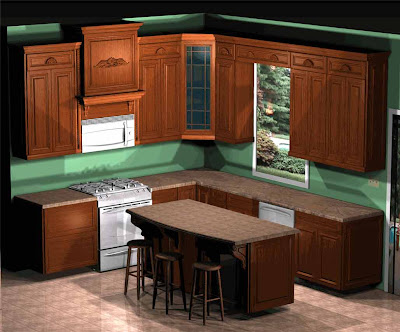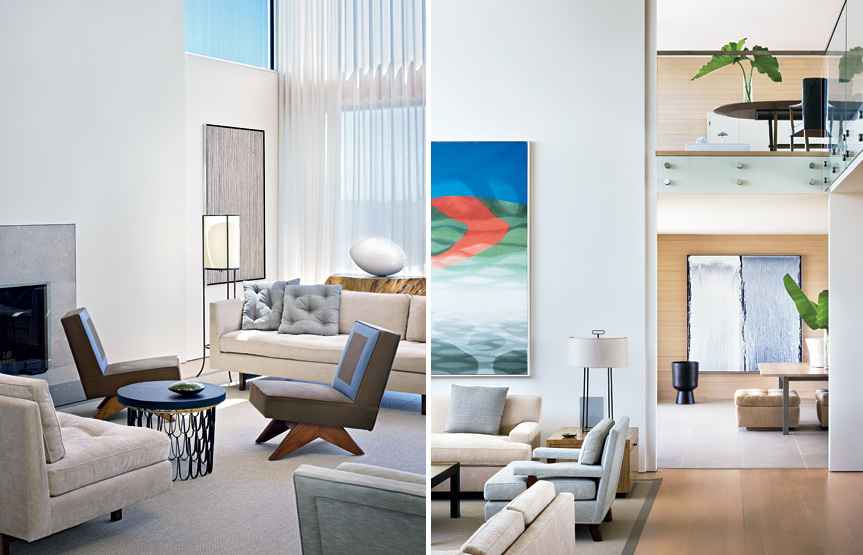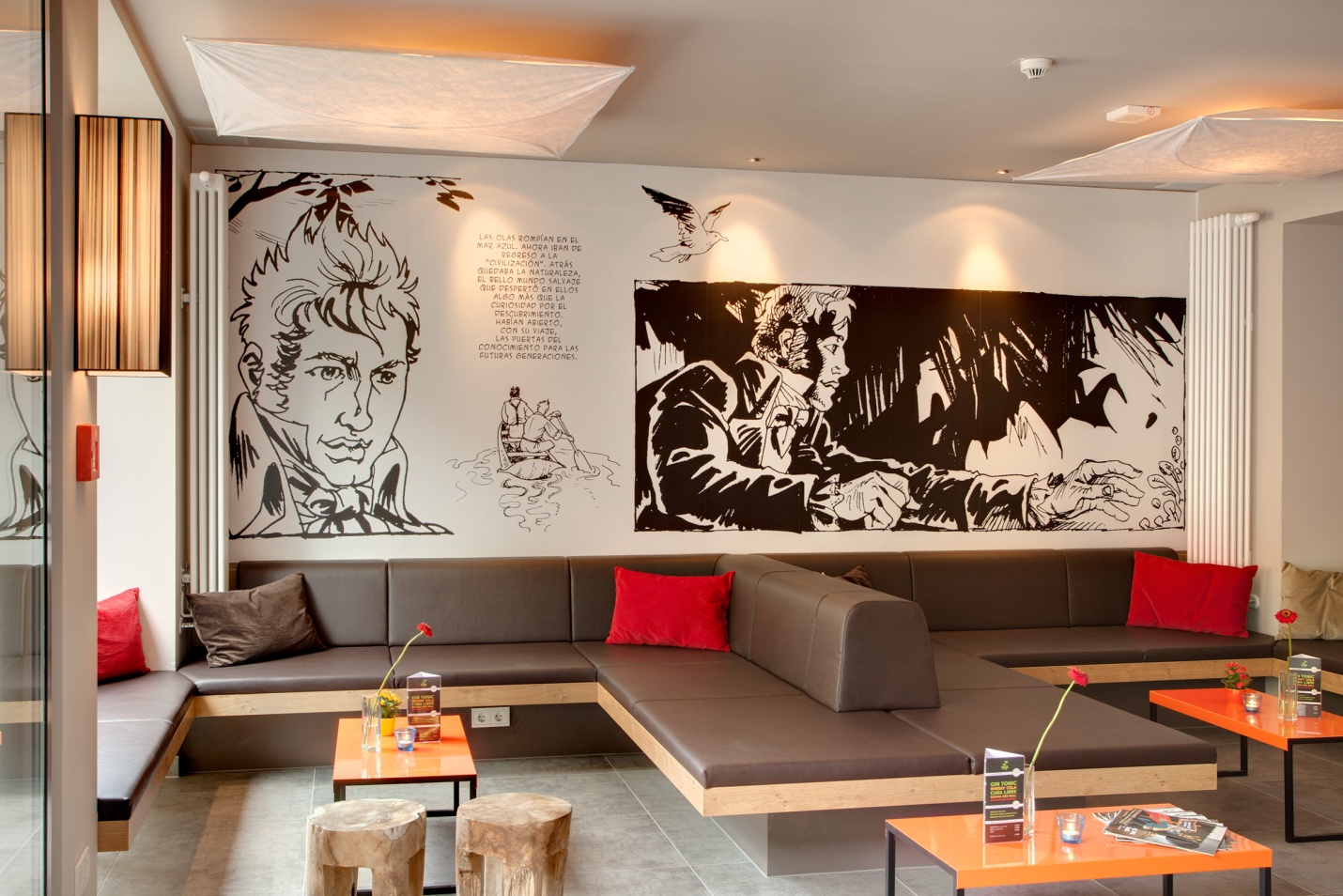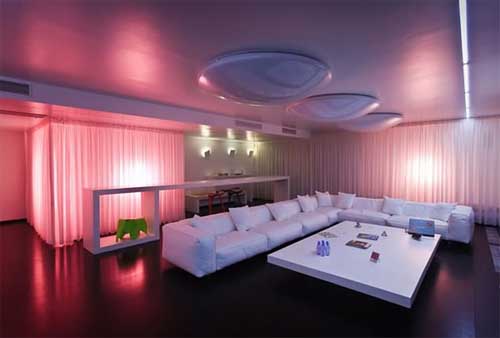Interior design students will use interior design software that the professionals use in their everyday designing work. A popular program is SmartDraw. With the program you get thousands of ready-made graphics for fixtures for the kitchen, bathroom and for furniture. Other graphics include lighting fixtures, cabinets, landscape elements and office furniture.
The interior design software also includes textures for tiled floors, custom cabinetry and granite countertops. Smartdraw is easy to use software that will help you create fantastic design plans in minutes. It is quite fast and easy.
You will be able to design anything with SmartDraw interior design software such as house and garage plans, offices, kitchen and bathroom plans and even closet plans.
The software is a real time saver for the interior design student and professional. This software is downloadable and ready to use right away.
SmartDraw interior design software offers free tech support and examples from professional interior design plans.
Another interior design software is Microspot Interiors. This software is designed for the Mac and allows the user to visualize their plans in 3D. This software is simple to use for both professionals and do it yourself home designers.
Microspot Interiors is a interior design software that is very popular among Mac users because of it's simplicity and the price tag which is just a fraction of the cost of most professional design software. The power of this software allows the user to come up with unlimited design possibilities. The advanced drawing tools of the software do most of the work. You can design the shape of the room and add virtually anything you want. You can also design the rooms in any particular size you want. Lighting tools are used to add sunlight to a room as well.
Microspot Interiors includes hundreds of furniture items and accessories, many of which were requested by users in the Microspot users' forum.
Interior design software is used extensively in the interior design profession. It allows the designer to virtually look at what their design plan will look like before implementing it.
Many interior design schools will offer online learning as part of their curriculum. The online method is designed so that the student can set their own pace and style of learning according to what really works best for them.
Interior design software is very helpful and useful but it requires a computer with a monitor that has the capacity for a high resolution that works with complex graphics. You will also need a lot of space on your hard drive to save files and to run the program.
It would be a good idea to save your files to a re-writeable CD or DVD as well for backup.
There are many interior design software programs available on the market. If you can get a trial copy then that will give you a chance to test the product before buying.





